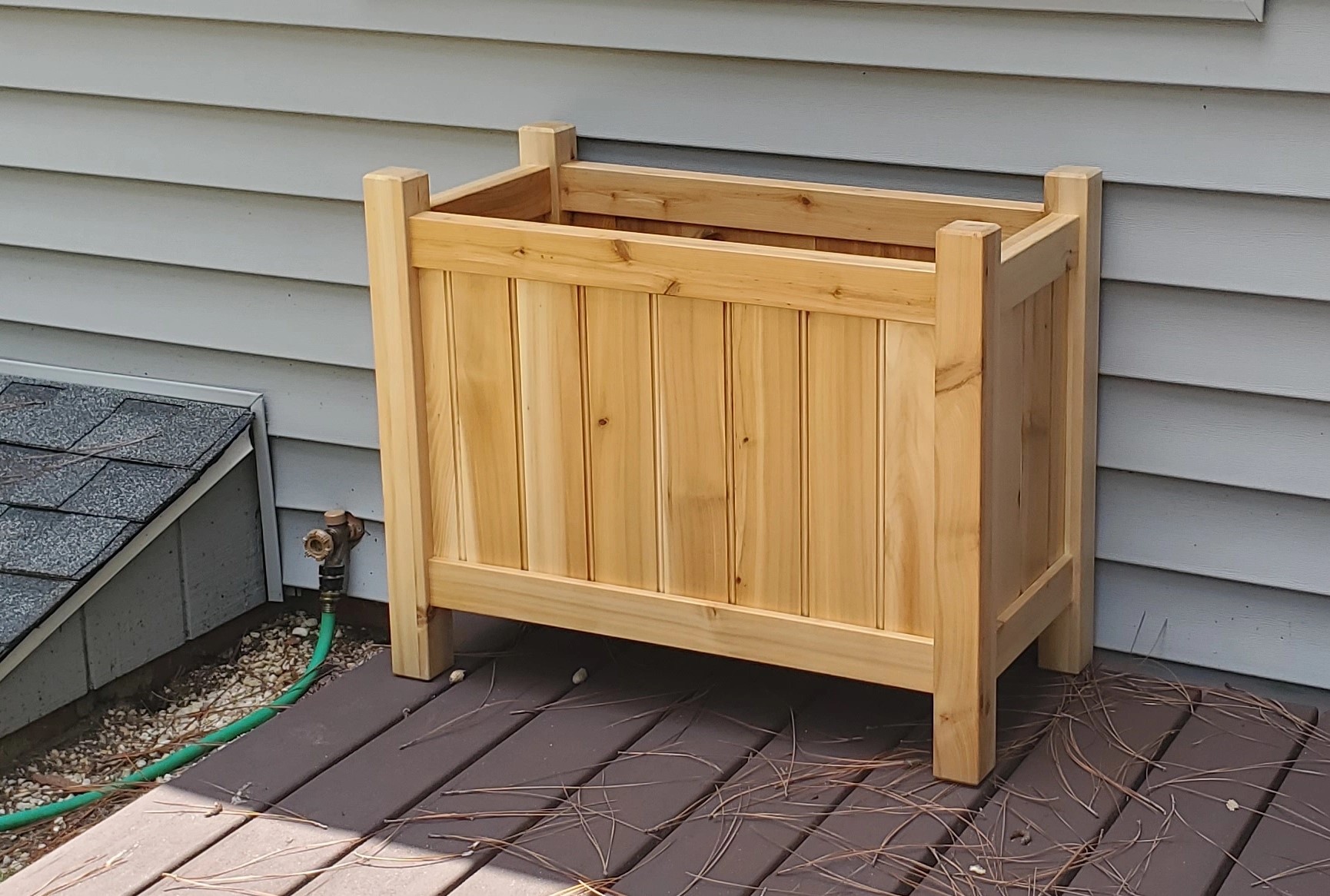Not exactly a woodworking question, but related. I bought an old house and there’s a nice spot in the basement for me to set up my shop, but it’s completely unfinished. Cinder block walls and concrete floor. As far as I know, if I want to actually finish it, I need a permit and inspections, which seems like a lot of hassle. All I really want is to seal the floor (not sure how best to do that) and have a way to hang cabinets. Do I just drill into the cinder block? It feels weird to put a bunch of holes in the foundation of the house. Or do I put up some basic framing to hang things off of? Or does that start to require permits? Any advice? Just not sure how best to proceed.
Building permits are a thing because people who don’t know what they are doing would create dangerous conditions.
Permit or not, make sure you do your research first.
I’ve had to fix so many home “improvements” that I usually suggest people don’t go at it alone.
I’d but some wood and frame it out instead of hanging anything directly to the block
You might be able to make some basic framing without any sheating without a permit. Then hang your cabinets on that. Best would be to ask your local permit office though. Any new power runs will need a permit regardless.
However, I will say if you want to do any power wood cutting then you’ll want to enclose it real well. (ask me how I know, actually on second thought, don’t lol)
I agree that framing it is the right way to do it. You might not need a permit if you’re not closing up the framing and aren’t planning to run new electric lines. Check with your local permit office. They will be happy to tell you what is and is not required. They are not police, so they aren’t going to do any investigations later on.
Framing for something like that isn’t too tough if you’re a semi-decent woodworker. Youtube should have enough info. Just do the framing correctly so that if you want to do proper finishes later you’ll already have it.
For the floor, it is probably better to leave it unsealed. Properly sealing a concrete floor is not trivial and doing it wrong can cause bigger problems. If you don’t want to work directly on concrete, consider some interlocking foam/rubber squares.
Okay, all good info. I will eventually want to run more electric, but I’ll hire someone for that. I’ll have to check on the framing and see if permits are required, the actual process seems easy enough.
If the walls are framed and open, it’s pretty simple and easy for new lines to be run. Shouldn’t be too expensive to hire an electrician for that. However, code may require that you close the walls after that or you may have to use a particular kind of junction box if you want to keep the walls open. Any electrician you hire should know what is required, and they should be handling all of there permits. Always make your contractors pull their own permits.
Also, don’t be too afraid of permits. In your area you may be allowed to do some work and get the permits yourself. Again, ask the local office, they can be your friends.

